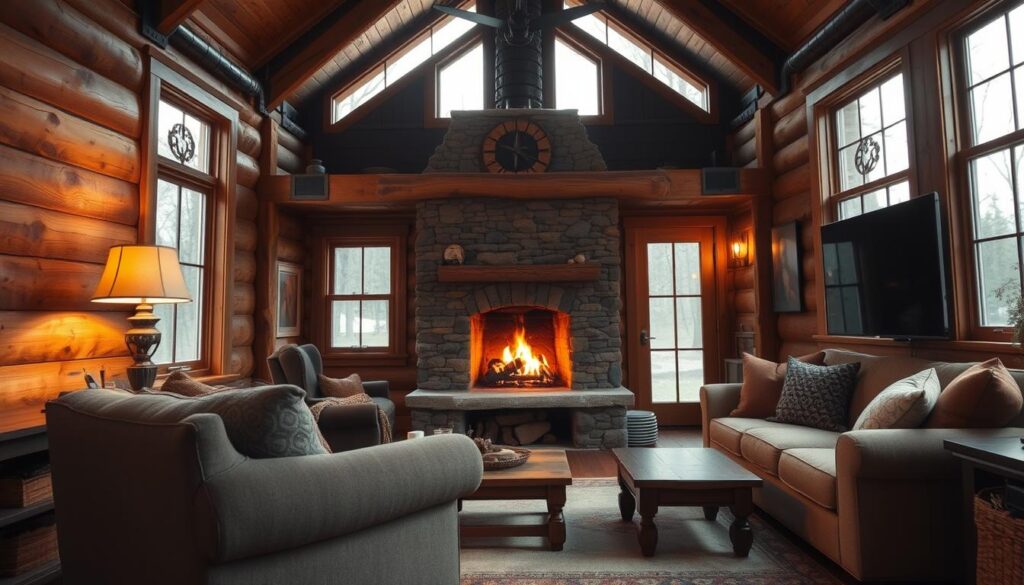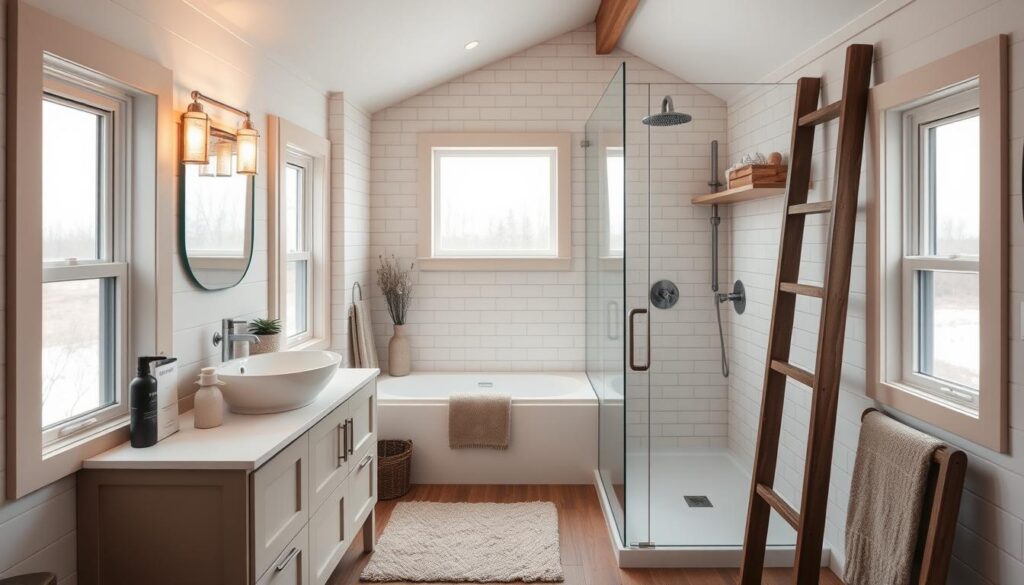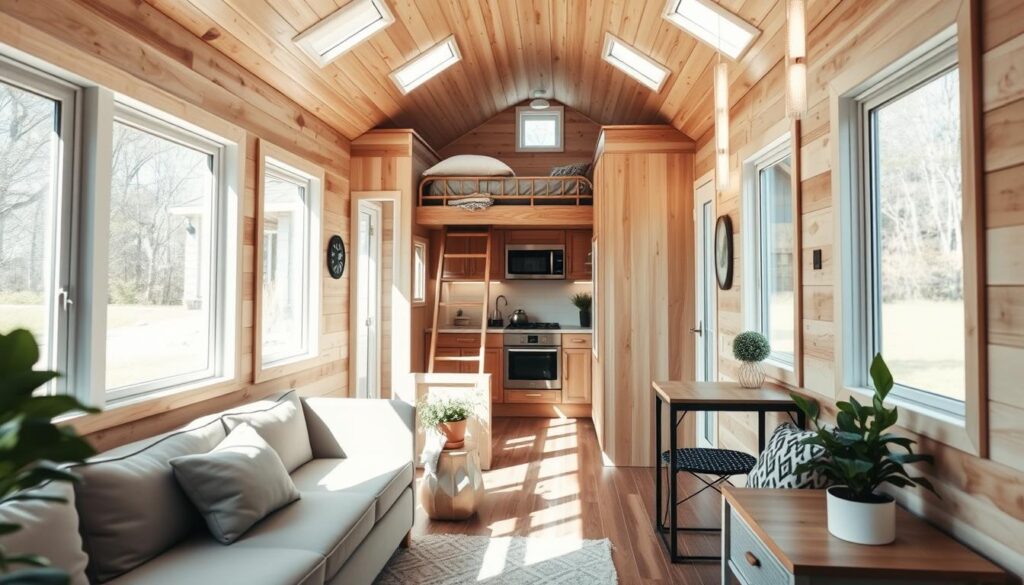Did you know over 10,000 people in the U.S. live in tiny homes? They choose a simpler, greener way of life. Efficient design is key to making the most of tiny living areas.
We’ll look at the best small space design ideas. These can turn your tiny home into a cozy, functional space. We’ll share our top picks for your tiny home makeover.
Key Takeaways
- Maximizing vertical space is crucial in tiny homes.
- Multi-functional furniture can greatly enhance living areas.
- Clever storage solutions are essential for maintaining a clutter-free environment.
- Opting for light colors can make a tiny space feel larger.
- Incorporating mirrors can create the illusion of more space.
Understanding Tiny Home Interior Designs
Exploring tiny homes, we see the importance of design and space use. These homes are under 400 square feet. They need smart planning to be both useful and stylish.
What Defines a Tiny Home?
A tiny home is more than a small house. It’s a choice for simplicity, sustainability, and efficiency. Its compact size calls for creative design to use every inch.
The design inside a tiny home is key. It uses creative storage and multi-functional furniture. A good layout makes the space feel open and easy to move around.
Benefits of Tiny Living
Living tiny offers many perks. It can save money, reduce environmental impact, and simplify life. Tiny homes are cheaper than regular houses. They also cost less to maintain and use less energy.
Plus, tiny living is eco-friendly. It uses fewer resources and makes less waste. It encourages a simpler way of life, focusing on what’s truly important.
Key Principles of Tiny Home Design
Good tiny home design follows key principles. One main idea is maximizing space. This means using every corner wisely.
| Design Principle | Description | Benefit |
|---|---|---|
| Multi-Functional Furniture | Furniture that serves more than one purpose | Saves space, increases functionality |
| Creative Storage | Innovative solutions for storing belongings | Reduces clutter, enhances organization |
| Optimized Layout | Careful planning of the home’s layout | Improves flow, creates a sense of openness |
By following these principles, tiny home dwellers can enjoy a comfortable and functional living space. This is true even with a small size.
Maximizing Space in Tiny Homes
Tiny homes need to use space wisely. Every inch matters. Homeowners can use smart strategies to make their space more livable and organized.
Multi-Functional Furniture
Choosing furniture that does more than one thing is key. For example, a storage ottoman can be a seat and a place to store things. A murphy bed folds up against the wall, freeing up space.
- A sofa bed that converts into a guest bed
- A coffee table with storage compartments
- A desk that folds against the wall
For more ideas on decorating tiny homes, visit House Beautiful’s guide on tiny home.
Creative Storage Solutions
Good storage is essential in tiny homes. Using vertical space, like shelves that go up to the ceiling, adds a lot of storage.
Minimalist living experts say every item should have its place. This keeps things tidy and reduces stress from clutter.
| Storage Solution | Description | Benefit |
|---|---|---|
| Under-bed storage | Storage bins or drawers under the bed | Utilizes wasted space |
| Wall-mounted shelves | Shelves mounted on walls | Increases storage without taking floor space |
| Hidden compartments | Compartments hidden within furniture | Provides secure and discreet storage |
Zoning Spaces Effectively
Dividing your space into zones is important. This makes your home feel bigger by creating areas for different activities.
“The key to successful tiny home living is not just about reducing the size of your living space, but about creating an environment that feels spacious, functional, and welcoming.”
Using rugs, curtains, or screens can help define these zones. This keeps your home feeling open and airy.
Choosing the Right Color Palette
Choosing the right color palette is key for tiny home interiors. The right colors can make a tiny home feel bigger and more welcoming. We’ll look at how to pick a palette that makes your tiny home feel spacious and adds your personal touch.
Light and Airy Tones
Light colors can make a room look bigger by reflecting light and feeling open. White, cream, and pale gray are top picks for tiny homes. These colors make the space seem larger and give it a clean, minimalist look. Using light and airy tones on walls, ceilings, and floors can make your space feel more open.
Bold Accents for Personality
While light colors create space, bold accents add personality. Using vibrant colors in furniture, rugs, or decor can create focal points and add character. It’s important to find a balance between light tones and bold accents to avoid overwhelming the space. For example, a brightly colored rug or a statement piece of furniture can add personality without taking over.
Importance of Cohesion
A cohesive color palette is crucial for a harmonious and inviting tiny home. Choosing colors that work well together makes the space feel designed and organized. A consistent color scheme can also make the space feel more put together and larger. To keep cohesion, pick a few core colors and use them throughout the home, with slight variations to add depth.
By carefully choosing a color palette that balances light and airy tones with bold accents, you can create a tiny home that feels spacious, personalized, and stylish. This approach not only improves the look but also makes your home more comfortable to live in.
Incorporating Natural Light
Maximizing natural light is key in tiny home design. It makes spaces feel bigger and improves the home’s look.
Window Placement Strategies
Placing windows right is vital for getting natural light. We suggest putting windows where they get the most sun. This might be on south walls or high up to bounce light off the ceiling.
Think about the house’s direction, the land around it, and the inside layout. Good planning ensures light spreads well in the tiny home.
Use of Mirrors
Mirrors help spread natural light in tiny homes. Place them opposite windows to reflect light into darker spots. This makes the home feel brighter and roomier.
Using mirrored furniture or decor can also boost the light reflection in your space.
Skylights and Open Spaces
Skylights are great for bringing light into tiny homes. They’re perfect for places without regular windows, like bathrooms or hallways.
Open spaces, like lofts or open-plan living, also help light flow. By keeping things open and using clear materials, we keep the light moving.
Functional Kitchen Designs
Creating a functional kitchen in a tiny home needs careful planning and creativity. The kitchen is key in any home, and tiny homes are no different. We must use the space wisely to make a kitchen that’s both useful and fun.
Compact Layouts
Compact kitchen layouts, like galley kitchens, work well in tiny homes. These layouts use space efficiently, making the kitchen flow smoothly. For example, a galley kitchen layout is great because it lines up appliances and workstations, cutting down on movement.
We can also think about small kitchen designs with multi-functional elements. This includes kitchen islands with storage or sink units that also serve as prep areas.
| Layout Type | Space Efficiency | Ideal for Tiny Homes |
|---|---|---|
| Galley | High | Yes |
| L-Shape | Medium | Yes, with careful planning |
| U-Shape | Low | No, unless very spacious |
Innovative Appliances
Innovative appliances are vital in tiny home kitchens. We look for appliances that are small, energy-saving, and do more than one thing. For example, a microwave-convection oven combo saves space and offers many cooking options.
Designers at Ouma Atelier say using technology, like smart appliances, makes tiny home kitchens more functional.
“The key to a successful tiny home kitchen is in the details – choosing the right appliances, optimizing storage, and ensuring a smooth workflow.”
Designated Dining Areas
Even in tiny homes, having a special dining area is important. We can do this with dining nooks or multi-functional furniture that doubles as a table and storage or workspace.
By focusing on compact layouts, innovative appliances, and special dining areas, we can make a functional kitchen in a tiny home. It will be efficient and a joy to use.
Cozy Living Room Ideas
To make a tiny home living room cozy, picking the right furniture and decor is key. We’ll look at how to make a warm, inviting space that’s both useful and stylish.
Space-Saving Sofas
A comfy sofa is vital in a cozy living room. For tiny homes, space-saving sofas are perfect. They can have storage or turn into beds, keeping things comfy and practical.

Smart Media Storage
It’s important to have smart media storage to keep your living room tidy. Think about wall shelves, hidden spots, or furniture with built-in storage for your gadgets and accessories.
Decorative Elements with Functionality
Decor can do double duty in a tiny home living room. For instance, a storage ottoman can hold blankets or pillows. It also works as a footrest or extra seat.
| Decorative Element | Functional Benefit |
|---|---|
| Storage Ottoman | Storage for blankets, pillows; additional seating |
| Nesting Tables | Flexible surface for dining or working; easy to store when not in use |
| Wall-Mounted Shelves | Display for decor; storage for books, media |
Using these small space design ideas and stylish tiny home decorating tips, you can craft a cozy living room. It will be both functional and beautiful.
Bedroom Designs for Comfort
In tiny homes, the bedroom is more than just a place to sleep. It’s a space that needs to be both cozy and practical. To make it inviting, you need to think about the layout and colors carefully.
Using lofted beds is a smart way to save space. Lofted beds free up floor space for other things, making the room feel bigger and more useful.
Elevating with Lofted Beds
Lofted beds are common in tiny homes. They lift the bed area, leaving space below for storage, work, or reading. Pick a lofted bed that fits your ceiling and is easy to get to.
Optimizing with Under-Bed Storage
Under-bed storage is a creative storage solution for tiny homes. Bins, drawers, or shelves under the bed keep things tidy. This is great in tiny homes where space is tight.
- Use bed risers or storage bins to maximize under-bed space.
- Choose multi-functional furniture that serves more than one purpose.
- Consider drawers or shelves that can be easily accessed.
Making a Statement with Color and Decoration
The colors and decorations you pick greatly affect your bedroom’s feel. Choose light and airy tones to make the room feel bigger and calmer. Adding personal touches can also make the room feel cozier and more welcoming.
“The right color on the wall can make a room feel cozy, expansive, or even taller.” –
For decorating, think about adding texture and warmth. Throw blankets, rugs, and artwork can make the room cozy without making it cluttered.
Bathrooms in Tiny Homes
Tiny home bathrooms are a challenge because they’re small. We must get creative with the layout and fixtures. This ensures the space is both useful and cozy.
Compact Fixtures
Choosing the right fixtures is key in a tiny home bathroom. Compact sinks, toilets, and showers save space without losing comfort. For instance, a wall-mounted sink keeps the floor open, making the room seem bigger.
Think about the room’s size and who will use it when picking fixtures. Corner sinks and toilets are great for saving space. Also, choosing a shower stall over a bathtub cuts down on space needed.
Space-Saving Storage
Storage is a big deal in tiny home bathrooms. Use recessed medicine cabinets, over-the-toilet storage, and under-sink drawers to keep things tidy. This way, essentials are easy to find without cluttering the area.
Using vertical space is another smart move. Install tall, narrow cabinets or shelves. This adds storage and makes the room seem bigger by drawing the eye up.
Design Ideas for a Spa-Like Feel
Creating a spa-like bathroom in a tiny home is possible with the right design. Soft lighting, calming colors, and natural materials help create a relaxing vibe.
Interior designers say a well-designed bathroom can be a sanctuary, even in small spaces.
“The key to a spa-like bathroom is in the details, from the fixtures to the finishes.”
Adding things likeheated floorsandrain showerheadscan make even the smallest bathroom feel luxurious.

Sustainable Design Practices
Adding sustainable practices to tiny home design helps the planet and makes living better. Embracing the tiny home lifestyle lets us cut down our environmental impact. We do this through smart design choices.
Eco-Friendly Materials
Picking the right materials is key for an eco-friendly tiny home. Reclaimed wood adds charm and saves trees. Bamboo and cork are also good choices because they grow back fast.
Experts say green building is about healthy homes and saving the planet. This fits well with tiny home living, where every detail matters.
Energy-Efficient Solutions
Being energy-smart is essential in tiny home design. Using energy-efficient appliances and lights cuts down on energy use. Solar panels or wind turbines offer clean energy, making your home independent.
Good insulation keeps your home cozy and saves energy. It’s all about keeping your home warm or cool without using too much power.
Water Conservation Techniques
Water saving is crucial in tiny homes. Low-flow fixtures and greywater systems cut down water use. Rainwater harvesting gives you natural water for many needs.
By using these green design ideas, we help the planet and live more self-sufficiently. The tiny home movement is growing, making a big difference for our environment.
Personalizing Tiny Home Interiors
Personalizing your tiny home’s interior is key to making it warm and inviting. It’s about creating a space that shows your personality and meets your needs.
Unique Décor Tips
To make your tiny home special, add unique décor elements that show your style. This could be vintage furniture, handmade crafts, or artwork you’ve collected.
Using different textures and colors can make your space interesting. For example, smooth surfaces with rough textures can make your home cozy and inviting.
Incorporating Personal Artwork
Artwork is a great way to make your tiny home personal. Pick pieces that speak to you, like paintings, photographs, or prints.
Think about the size of your space when showing artwork. Big pieces can make a statement, while small ones can be grouped for a gallery wall.
The Role of Indoor Plants
Indoor plants not only clean the air but also add beauty to your tiny home. Start with easy plants like succulents or air plants if you’re new to plant care.
Plants can also help divide your open-plan space. A tall plant can mark the living area from the sleeping area.
By adding these elements, you can make your tiny home stylish and personal. The key is to mix your personal style with the needs of a small space.
Designing Outdoor Spaces
Outdoor spaces can greatly increase the living area of a tiny home. They offer a chance to connect with nature and improve our living experience. By using smart tiny home layouts, we can make a smooth transition from inside to outside. This maximizes the feeling of space.
Creating Functional Outdoor Areas
When designing patios and decks for tiny homes, scale and function are key. We can pick eco-friendly materials that are good for the planet and match the natural setting. This makes the space both beautiful and practical.
Bringing Nature Indoors and Out
We can bring nature into our outdoor areas with plants, natural materials, and careful landscaping. This boosts the look and feel of the space. It also creates a balance between our built environment and nature.
Outdoor Furniture for Tiny Homes
Choosing outdoor furniture is important. We should look for pieces that are tough, weather-proof, and don’t take up too much space. This keeps our outdoor areas welcoming and useful.


