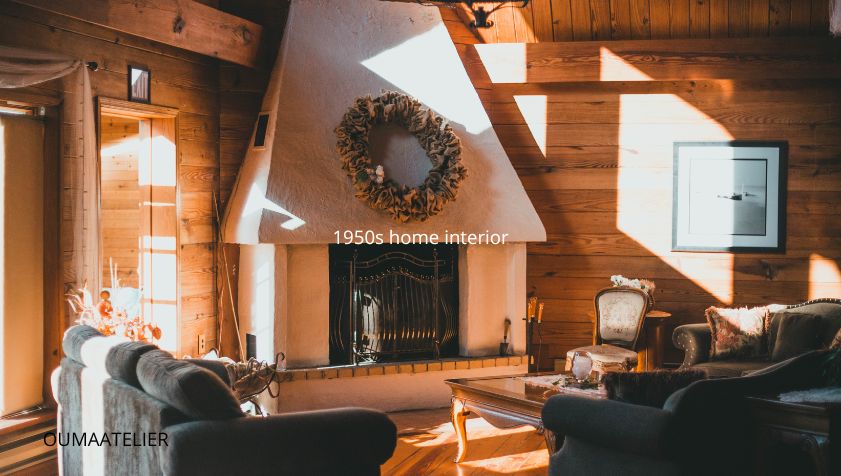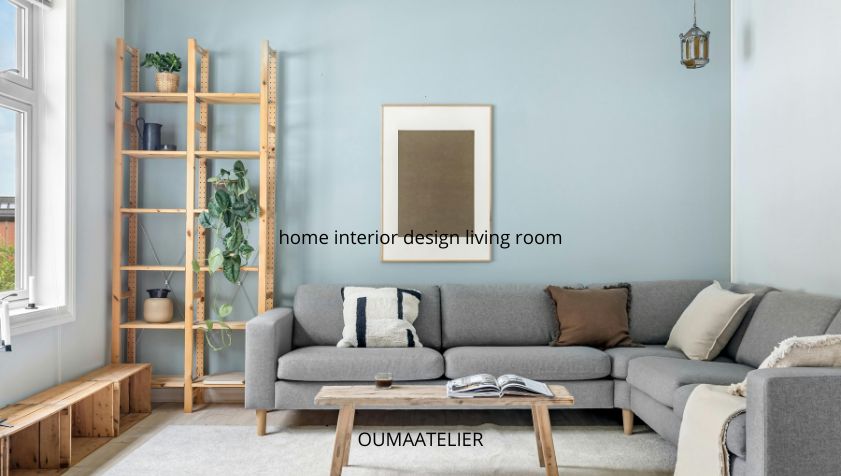Tiny Homes Interior: Smart Ideas to Maximize Small Living Spaces
When people search for solutions to small-space living, the topic tiny homes interior often becomes their main inspiration. Many modern homeowners are increasingly interested in the concept of compact, functional, and efficient living, which makes tiny homes a popular lifestyle choice. The world of tiny homes interior design focuses on maximizing every inch, combining creativity with functionality, and ensuring that small spaces still feel comfortable and stylish. Whether your tiny home is 20 square meters or less, the right tiny homes interior approach can transform even the smallest layout into an eco-friendly and aesthetically pleasing residence. In this article, we will explore practical strategies, design principles, furniture ideas, and décor tips to help you create the perfect tiny living environment without sacrificing comfort or personality.
What Makes Tiny Homes Interior Design Unique?
One of the most interesting aspects of tiny homes interior is its focus on multi-functionality. Unlike traditional homes, tiny houses require creative problem-solving. A bedroom may also serve as a workspace, a sofa might double as storage, and the kitchen must often be compact yet highly efficient. This makes interior design for tiny homes a unique blend of architecture, engineering, and aesthetic planning.
Another thing that sets tiny homes interior design apart is how it encourages sustainable living. By choosing compact spaces, homeowners naturally consume fewer materials, use less energy, and reduce clutter. In the long term, tiny homes promote conscious consumption and minimalism, which reflects a healthier, eco-friendly lifestyle.
Essential Principles of Tiny Homes Interior Design
To build a functional and harmonious tiny home, several core principles guide the interior design:
1. Maximize Vertical Space
When horizontal floor space is limited, the only direction left is up. Tiny homes often rely on tall shelving, wall-mounted racks, hanging organizers, and vertical storage systems. High ceilings, even in small structures, help create a more open feeling and prevent the space from feeling cramped.
2. Choose Multi-Functional Furniture
Furniture in tiny homes must perform more than one job. Examples include:
-
Sofa beds
-
Fold-out dining tables
-
Benches with built-in storage
-
Wall-mounted desks
-
Beds with drawers underneath
These pieces help save floor space and keep everything organized.
3. Embrace a Minimalist Layout
Minimalism is not just a style—it’s a necessity. Tiny homes interior design avoids heavy décor, oversized furniture, and unnecessary accessories. Instead, you focus on essential items that contribute to both beauty and function.
4. Use Light Colors and Good Lighting
Bright interiors help make small spaces feel larger. White, cream, pastel tones, and light wood are the most popular color palettes for tiny homes. Natural light from large windows or skylights is also a major advantage.
5. Prioritize Storage Solutions
Storage is one of the greatest challenges in tiny homes. Hidden compartments, under-floor storage, ceiling-mounted baskets, and wall cabinets provide convenient ways to store daily essentials without cluttering the room.
Choosing the Right Layout for Tiny Homes Interior
Tiny homes come in different layouts depending on the size, shape, and mobility (whether it’s a trailer-based tiny home or a fixed one). The layout determines how each area interacts with others:
Loft Layout
The most iconic tiny homes interior layout includes a sleeping loft above the main living space. This design frees up the floor for a living room, kitchen, and bathroom.
Open Studio Layout
This layout removes traditional dividers and creates one open multifunctional space. It feels more spacious and allows flexible furniture arrangements.
Split-Level Layout
A split-level adds depth by placing the kitchen, living room, or bedroom on slightly raised or lowered platforms. This visually separates areas without walls.
Corridor Layout
Some tiny homes, especially container-style tiny houses, use a long corridor-style interior with rooms placed linearly. Proper lighting and smart storage are key for this layout.
Tiny Homes Interior Ideas for Each Room
To ensure your tiny home remains functional, let’s explore detailed ideas for each main area inside a compact house.
Living Area Design Tips for Tiny Homes
The living room is small, but it can still be cozy and inviting. Some effective strategies include:
-
Use a compact L-shaped sofa with below-seat storage.
-
Add a foldable coffee table that can serve as a dining table.
-
Use shelves instead of bulky cabinets.
-
Install wall hooks for frequently used items.
Mirrors can also be used to create the illusion of extra space, making the living room feel more open.
Kitchen Interior Ideas for Tiny Homes
The kitchen must be extremely efficient. Consider the following:
-
Use vertical shelves for storing dry goods.
-
Choose a compact refrigerator.
-
Install a two-burner stove instead of a full-size range.
-
Add pull-out pantry cabinets.
-
Use collapsible cutting boards, bowls, and drying racks.
Stainless steel countertops and light wood cabinets help maintain an organized look.
Bedroom Solutions for Tiny Homes
The bedroom often becomes the most creative part of tiny homes interior. Popular ideas include:
-
Loft beds with stairs that double as drawers.
-
Murphy beds that fold into the wall.
-
Beds with storage underneath for clothes, blankets, and tools.
-
Wall-mounted sconces instead of table lamps to save space.
Soft fabrics and warm lighting can make the sleeping area feel luxurious despite its small footprint.
Bathroom Interior Ideas for Tiny Homes
Tiny home bathrooms typically range from 1.5 to 3 square meters. To make them comfortable:
-
Use corner sinks.
-
Choose sliding doors instead of swinging ones.
-
Install wall-mounted storage racks.
-
Use a compact shower stall instead of a bathtub.
Composting or tankless toilets are also common in tiny home settings.
Tiny Homes Interior Decor Ideas
Use Natural Materials
Wood, bamboo, rattan, and stone help make the space feel warm and inviting.
Add Plants
Small houseplants or hanging plants add freshness and improve air quality.
Choose Light Curtains or No Curtains
Avoid heavy fabrics that block natural light.
Keep Decorations Minimal
A few framed pictures, a small rug, or a single statement wall decor piece is enough.
Maximizing Space with Smart Storage Solutions
Here are some of the most effective storage ideas for tiny houses:
-
Under-stair storage
-
Over-door shelves
-
Built-in wardrobes
-
Magnetic strips for kitchen utensils
-
Wall-mounted spice racks
-
Under-sink organizers
-
Collapsible and stackable containers
With the right storage techniques, your tiny home will remain clean, organized, and spacious.
Color Combinations and Style Themes for Tiny Homes Interior
Scandinavian Style
Soft neutrals, clean lines, wood furniture, and lots of natural lighting.
Modern Minimalism
Black-and-white contrasts, metal frames, simple geometric shapes.
Bohemian Tiny House
Warm colors, woven baskets, patterned rugs, and cozy accessories.
Rustic Cabin Style
Dark wood, stone accents, vintage décor, and warm lighting.
Coastal Style
Light blue, white, soft beige, and breezy fabrics.
These styles help define the personality of your tiny home.
Benefits of Tiny Homes Interior Design
Living in a tiny home comes with many advantages:
More Affordable Living
Lower building and maintenance costs.
Eco-Friendly Lifestyle
Consumes less energy and materials.
Encourages Simplicity
Less clutter and unnecessary belongings.
Increased Mobility
Tiny homes on wheels allow freedom to move anywhere.
Faster Cleaning
Small spaces are easier to clean and maintain.
Challenges of Tiny Homes Interior (and How to Overcome Them)
Limited Space
Solution: Multi-function furniture and vertical storage.
Lack of Privacy
Solution: Use curtains, sliding doors, or partitions.
Organization Issues
Solution: Regular decluttering and built-in storage.
Temperature Regulation
Solution: Proper insulation and energy-efficient materials.
Conclusion
Designing a tiny homes interior requires creativity, discipline, and smart planning. Every detail—from layout to furniture, décor to storage—must work together to create a comfortable, functional, and visually appealing home. Tiny living is not just a trend; it is a lifestyle that encourages minimalism, sustainability, and financial freedom. With the right design approach, even the smallest space can become a warm and beautiful place to live.
Sources
-
The Tiny Life: Tiny House Design Guidelines
-
Architectural Digest: Small Home Interior Design Tips
-
Dwell Magazine: Modern Tiny Home Innovations
-
Tiny House Living Blog: Space Saving Furniture Ideas


