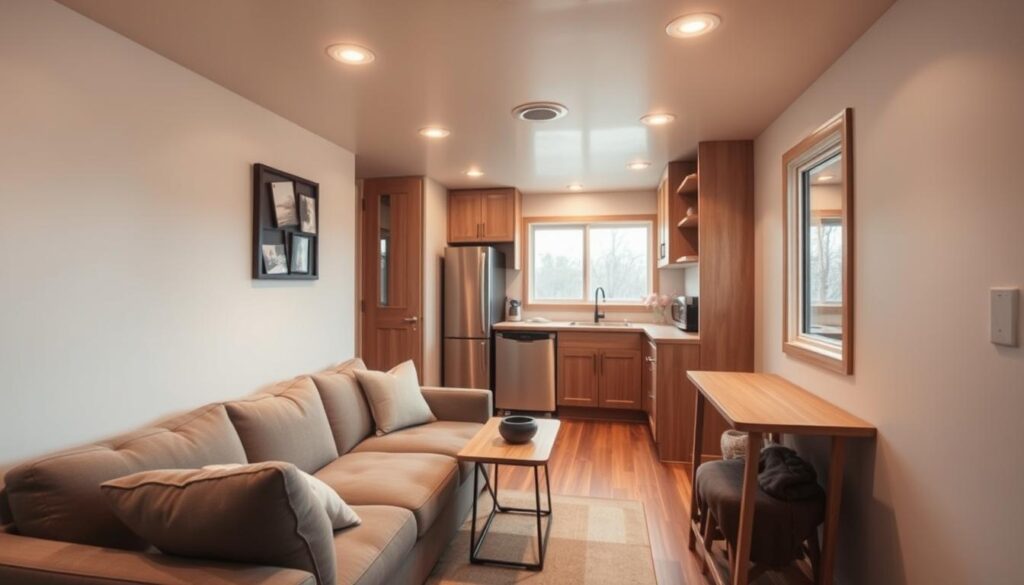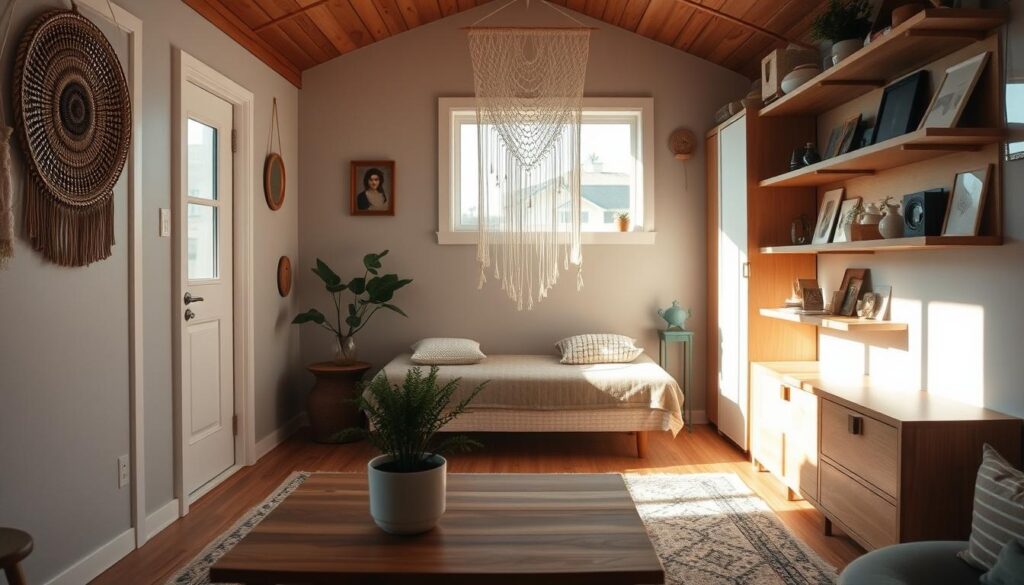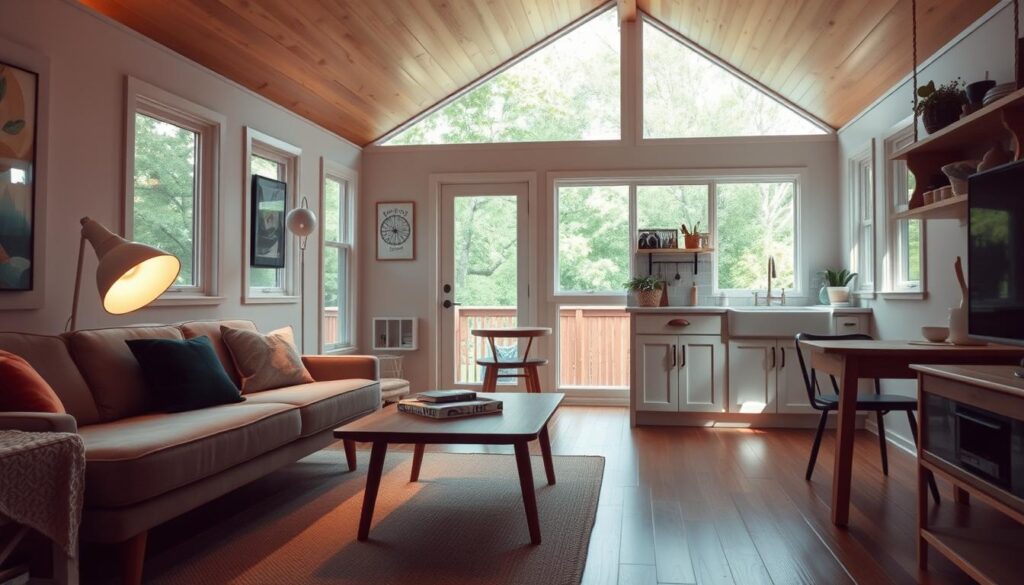Living in a small space doesn’t mean you have to give up style or function. The right design can make even the smallest homes feel big and welcoming.
At our design studio, we’ve helped many homeowners make their small living areas beautiful and useful. Here are some of our best tips for your tiny home.
Key Takeaways
- Optimize your layout for maximum space efficiency
- Use multi-functional furniture to reduce clutter
- Select a palette of light colors to create a sense of openness
- Utilize vertical space to add storage and visual interest
- Minimize clutter with clever organizational solutions
Understanding Tiny Home Living
Living in a tiny home means understanding its unique challenges and benefits. It’s not just about downsizing. It’s about adopting a minimalist living approach that simplifies our lives.
Living in a tiny home can be incredibly rewarding. It offers a sense of freedom and flexibility. One big advantage is the reduction in living expenses, allowing homeowners to spend money elsewhere. Plus, tiny homes often promote a more sustainable lifestyle, with a smaller carbon footprint due to less energy use.
The Benefits of Downsizing
Downsizing to a tiny home has many benefits, including reduced financial burdens and a simpler way of living. By letting go of unnecessary possessions, individuals can focus on what truly matters. This shift towards minimalist living can lead to a more organized and clutter-free life.
Also, the compact nature of tiny homes encourages creativity and resourcefulness. Homeowners must think carefully about their storage needs and furniture choices. This often leads to innovative solutions that maximize space.
Challenges of Limited Space
Despite the benefits, living in a tiny home comes with its challenges. One of the biggest hurdles is adapting to the limited space available. This requires careful planning and a willingness to be flexible, as well as a commitment to maintaining a clutter-free environment.
Another challenge is the potential lack of privacy and personal space. In tiny homes, areas often serve multiple purposes. It’s essential to establish boundaries and create distinct zones within the home.
Planning Your Tiny Home Interior
Starting to plan your tiny home interior means knowing what you need and like. First, get rid of clutter and think about your lifestyle. This helps make a space that works well and feels cozy.
Assessing Your Needs and Lifestyle
Understanding your daily habits is key. Think about how you use your space and what matters most to you. For example, if you work from home, you’ll need a special area for that.
To really get to know your needs, follow these steps:
- Make a list of your daily activities and rank them.
- Identify the things you use most and make sure they’re easy to reach.
- Think about your future plans for the space and how your needs might change.
As design experts say, knowing your lifestyle is vital for a cozy tiny home. “It’s not just about the size; it’s how you use it,” a famous tiny home designer notes. For more tips on tiny home design, check out this guide on interior design for tiny houses on wheels.
“The key to successful tiny home living is not just about minimizing space, but maximizing functionality.”
Creating a Functional Floor Plan
After knowing your needs, it’s time to plan your floor layout. Measure your space and figure out the best way to arrange furniture and activities. Aim for a layout that’s both efficient and comfortable.
Use graph paper or digital tools to sketch out different layouts. Remember the “work triangle” concept, like in kitchens, to make sure the space works well.
By planning carefully, you can make a tiny home that looks great and works well. Next, we’ll look at picking the right colors to make your home feel even better.
Choosing the Right Color Palette
Choosing the right colors is key in tiny homes. A good color scheme can make your home feel bigger. It makes your tiny home feel more welcoming.
Impact of Colors on Small Spaces
Colors can change how we see a space’s size. Light colors make a space look bigger. Dark colors make it cozy but seem smaller.
| Color | Effect on Space |
|---|---|
| White | Makes space feel larger |
| Dark | Can make a room feel cozier, but smaller |
| Pastel | Adds a touch of color without overwhelming the space |
Maximizing Storage Solutions
Maximizing storage is key in tiny homes to keep them clutter-free and functional. Choosing the right furniture and decor is crucial.
Multi-Functional Furniture
Multi-functional furniture is great for tiny homes because it does more than one thing. For instance, a storage ottoman can be a seat, a coffee table, and a storage unit all at once.
Creative Storage Ideas
There are many creative ways to store things in tiny homes. Using vertical storage like wall-mounted shelves helps keep things tidy. Hidden storage, like under-bed storage or secret drawers, is also a good idea for storing items you don’t use often.
Clever Decor Ideas for Tiny Homes
To make tiny homes feel larger, we need clever decor ideas. We must think creatively about using the space we have.
One great way to make a tiny home feel bigger is to use vertical space. We can do this with floor-to-ceiling shelves, storage units, or curtains. These elements draw the eye upwards, making the space feel taller.
Using Vertical Space
Using vertical space is a game-changer for tiny homes. Installing shelves or storage units that reach the ceiling helps keep things organized. This makes the space feel larger and adds a decorative touch.
- Install floor-to-ceiling bookshelves to store books, decorative items, and other personal treasures.
- Use wall-mounted storage for kitchen utensils, bathroom essentials, or office supplies.
- Hang curtains or drapes from the ceiling to create a sense of separation between different areas of the home.
Incorporating Mirrors for Depth
Mirrors are another clever way to make a room feel larger. They reflect light and images, making a space feel more open.
- Place a large mirror opposite a window to reflect natural light and the view outside, enhancing the sense of space.
- Use a mirrored wall or a mirrored backsplash in the kitchen to add depth and reflectivity.
- Hang a mirror above a sofa or fireplace to create the illusion of a larger area.
By using these clever decor ideas, we can create a minimalist living space that’s both functional and beautiful. The key is to choose decor that is simple and serves a purpose.
Also, using rugs to define different areas in the home helps. It makes each part of the home feel special and organized.
Lighting Techniques for Tiny Interiors
Lighting can change a tiny home’s feel, making it seem bigger and more welcoming. We’ll look at how to use light to improve your tiny home’s interior.
Natural vs. Artificial Light
Natural light is key in tiny homes, making them feel larger and more inviting. Big windows and glass doors let sunlight in. But, artificial light is also crucial, for evenings or dark spots.
Maximizing Natural Light: Use sheer curtains or blinds to let sunlight in while keeping privacy.
Artificial Lighting Solutions: In dark spots, mix light sources like overhead lights, table lamps, and floor lamps. This creates a cozy atmosphere.
Layering Lighting for Ambiance
Layering lighting means using different light sources to make a space look good and feel bigger. It improves the ambiance and makes the space seem larger.
| Lighting Layer | Purpose | Examples |
|---|---|---|
| Ambient Lighting | Provides overall illumination | Ceiling fixtures, LED panels |
| Task Lighting | Illuminates specific areas for tasks | Desk lamps, under-cabinet lighting |
| Accent Lighting | Highlights decorative elements or creates visual interest | Spotlights, fairy lights |
By mixing these lighting types, you can make a tiny home look great and work well. It’s a smart way to use space.

In summary, smart lighting can greatly change a tiny home’s feel and function. It offers ways to save space and make the most of it.
Creating Zones in a Tiny Home
Designing a tiny home is more than picking furniture. It’s about making different zones for various activities. This keeps your home organized and functional.
Defining Functional Areas
The first step is to set up different areas for different things. You need zones for cooking, dining, working, and relaxing. This makes your tiny home feel bigger and more comfortable.
For example, you can have a special area for your office. Use a small desk and a comfy chair. Or, make a cozy reading spot with a soft chair and a lamp. These zones help keep your space tidy and make the most of it.
Using Rugs to Separate Spaces
Rugs are great for dividing zones in a tiny home. They visually separate areas. For instance, a rug under your dining table can mark the dining area. A different rug can define the living area.
When picking rugs, think about size, color, and texture. A big rug can make a room look bigger. A small rug can highlight a specific area. The rug’s color and texture should match your home’s style, bringing everything together.
| Zone | Purpose | Design Element |
|---|---|---|
| Living Area | Relaxation and Entertainment | Comfortable seating, coffee table, rug |
| Dining Area | Meals and Socializing | Dining table, chairs, pendant lighting |
| Workspace | Productivity and Focus | Desk, ergonomic chair, task lighting |
By using rugs and other design elements, you can make your tiny home both functional and beautiful. Whether you want to improve your tiny house decor or tiny home organization, setting up zones is key.
Personalizing Your Tiny Space
Making your tiny home your own is more than just about function. It’s about adding your personality, style, and comfort. Personal touches can make your space feel more welcoming and show who you are.
Reflecting Your Personal Style
To make your tiny home truly yours, add your personal style. Choose decor and design that matches your tastes and preferences.
- Choose decor that speaks to your interests and hobbies.
- Incorporate personal items that hold sentimental value or emotional significance.
- Select colors and textures that evoke the desired mood or atmosphere.
Showcasing Your Unique Personality
Showcasing your personality can be done through design elements. Here are some ideas:
| Element | Description | Example |
|---|---|---|
| Color Scheme | Choose colors that reflect your mood and style. | Pastel colors for a soft atmosphere, bold colors for energy. |
| Furniture | Select multi-functional pieces that serve more than one purpose. | Storage ottomans, sofa beds. |
| Decor | Add personal touches with decor items that reflect your personality. | Family photos, artwork, collectibles. |

Sustainable and Eco-Friendly Choices
At Aussie Tiny Houses, we think living small can really help the planet. We focus on making tiny homes that are good for the environment. These choices also make living in small spaces better.
Benefits of Eco-Conscious Living
Eco-friendly living is more than just cutting down on carbon emissions. It’s about making our homes healthier. By using sustainable materials, we can improve air quality and reduce waste. This also makes our homes more efficient, which is key to tiny home living.
Some big pluses of eco-friendly living are:
- Less energy use
- Lower bills
- A cleaner indoor air
- Less waste and better resource use
Sustainable Materials for Decor
Choosing the right materials for your tiny home decor is important. Sustainable materials like reclaimed wood and bamboo are good for the planet and add style. At Aussie Tiny Houses, we help make the most of small spaces. We suggest using these materials to make your home look great and be eco-friendly.
By choosing sustainable options, we can build tiny homes that are beautiful, useful, and kind to the earth. This fits perfectly with the idea of minimalist living and smart design. It’s good for both homeowners and the planet.
Outdoor Spaces and Tiny Homes
Outdoor spaces are key in tiny home living. They offer extra room for relaxation and fun. Whether you have a small yard or a big patio, adding outdoor areas to your tiny home design can make your life better.
Extending Living Space Outdoors
One great thing about tiny homes is how they mix indoor and outdoor spaces. By making your outdoor area part of your home, you get a smooth transition. Use sliding glass doors, furniture that looks like your indoor stuff, and smart landscaping to do this.
Choose outdoor furniture that does more than one thing, like storage ottomans or coffee tables with plants. This saves space and makes your outdoor area more useful.
Designing a Cozy Outdoor Area
Creating a cozy outdoor area means making it welcoming and useful. First, think about how you’ll use your outdoor space. Will it be for eating, relaxing, or having fun? Knowing this helps you decide what to include.
To make it cozy, add outdoor lights, comfy seats, and decorations like plants or water features. Using a consistent color palette that matches your tiny home’s inside helps tie everything together.
Also, think about using outdoor rugs and textiles to warm up your outdoor area. They help define spaces and make your outdoor area feel like part of your home.
Real-Life Tiny Home Case Studies
We’ve looked at many parts of tiny home living, like planning and color choices. We’ve also talked about storage and outdoor areas. Now, let’s dive into real-life tiny home examples. They show us how to save space and organize well.
Inspiring Designs
Many tiny home owners have made the most of their space. They use furniture that does more than one thing and clever storage ideas. For example, hidden spots and shelves that also divide rooms can really help.
Key Takeaways
Looking at these examples, we learn important lessons for our own tiny homes. Good organization and space-saving tricks, like foldable furniture and vertical storage, are key. These ideas help us use our space wisely and make our homes cozy and welcoming.
By using these tips, we can build our own tiny home. It will be both useful and beautiful.


